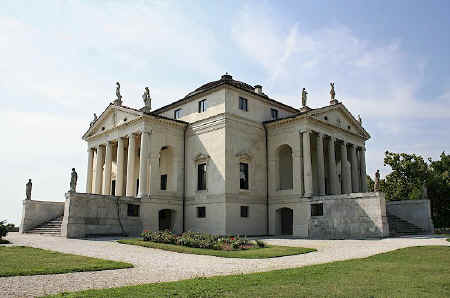
Villas of the Veneto |
|
|
Villa Capra "La Rotonda" in Vicenza - the classic "Palladian Villa"
Palladio and the villas of the VenetoA variation of the Roman villa ideal developed on the
mainland of the Venetian republic in the 16 C and 17 C, partly driven by noble families improving their estates,
The villa designs in the Veneto reflect Renaissance ideas promoted by humanist scholars and illustrated in the pages of architectural treatises printed in Venice by Italy's most prolific presses. The 1511 edition of
Vitruvius' De architectura, prepared by the Franciscan friar and architect
Giovanni Giocondo da Verona (ca. 1433–1515), added woodblock pictures of ancient buildings to
illustrate the notoriously difficult first-century B.C. text. With nearly equal importance given to words and
pictures, Sebastiano Serlio (1475–1554) amended ancient models with contemporary Roman examples
in his books Regole generali di architettura (1537) and Il terzo libro de le Antiquita (1540), the first two published
volumes of his multivolume treatise. Serlio described the fresco perspective views at the
Villa Farnesina (1509–11) as the extension of the interior space into the landscape, and he highlighted the
siting of the Villa Madama "amongst all the elements required for pleasure."
Vincenzo Scamozzi's L'idea della architettura universale (1615) recorded the
rebirth of the ancient Roman texts and the unity of geometry and proportion within architecture. The most prominent of the Venetian humanist-architects to claim the heritage of ancient Rome was
Andrea Palladio (born Andrea di Pietro della Gondola), who promoted the antique tradition of his
activity in
I quattro libri dell'architettura (1570). |
Villas of the Veneto |
Tuscan Villas to rent for vacations
Villas of Tuscany © ammonet InfoTech 2006 - 2024